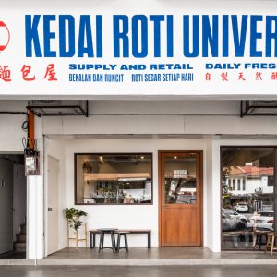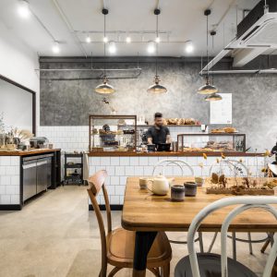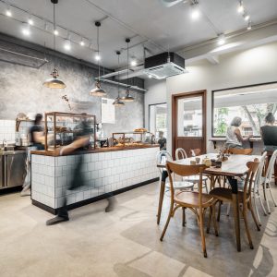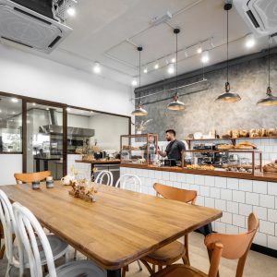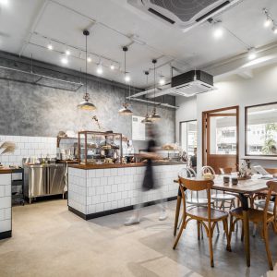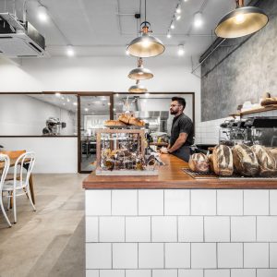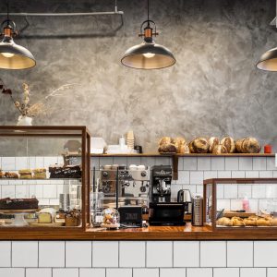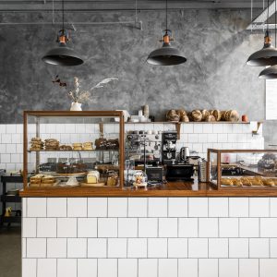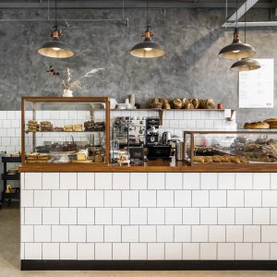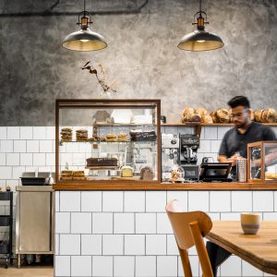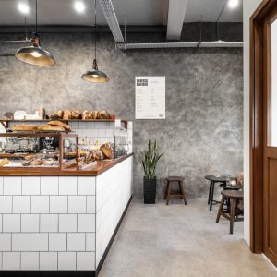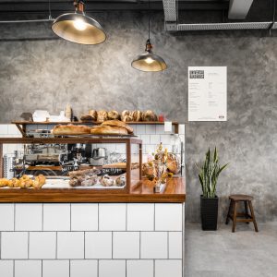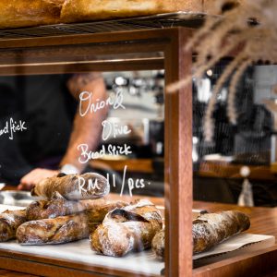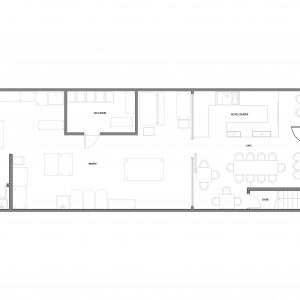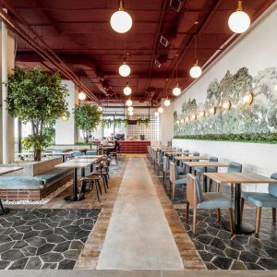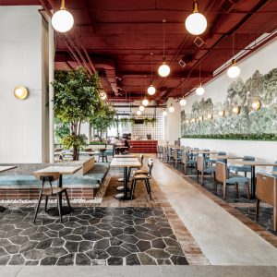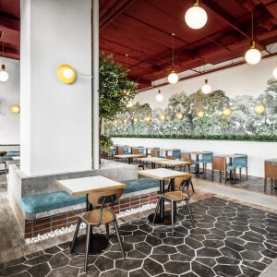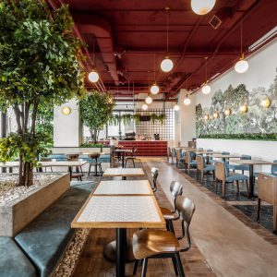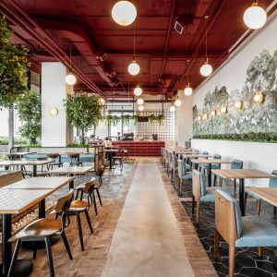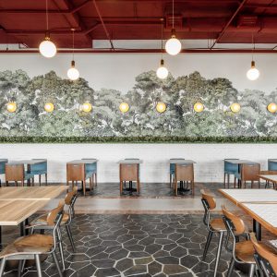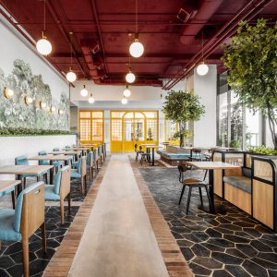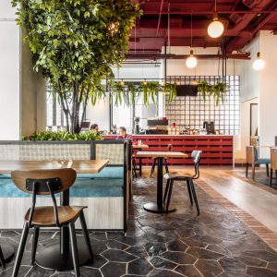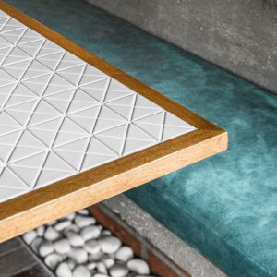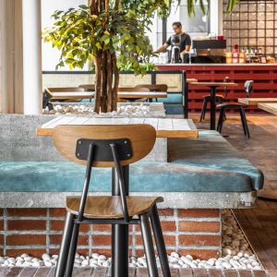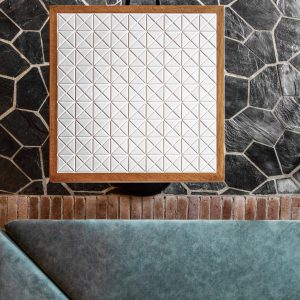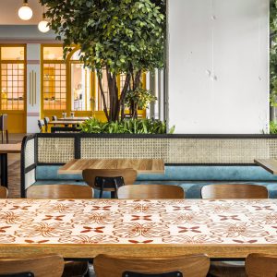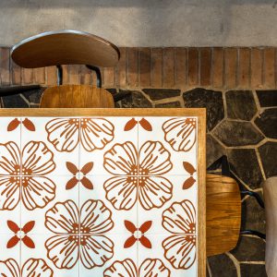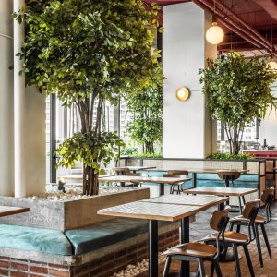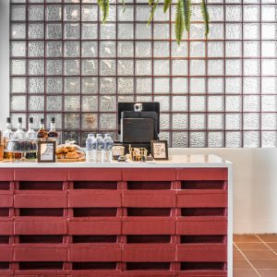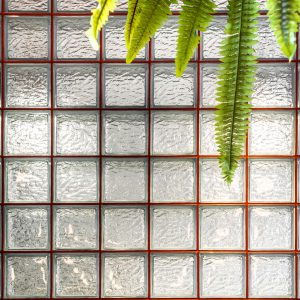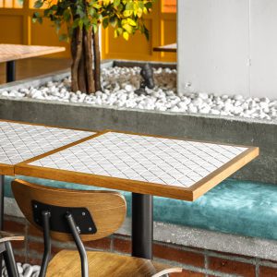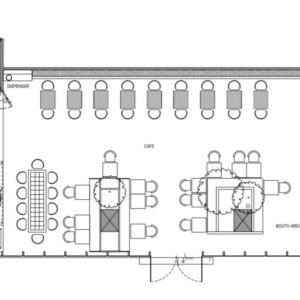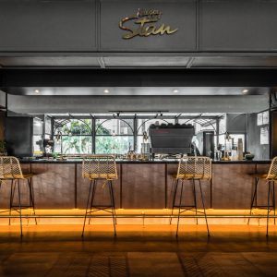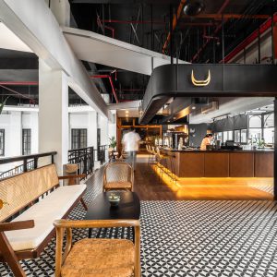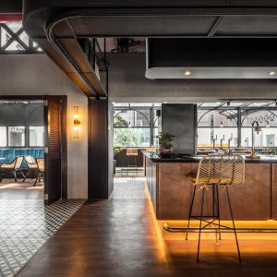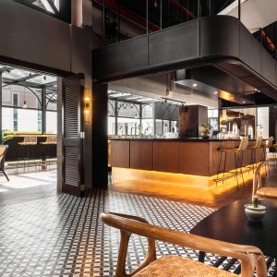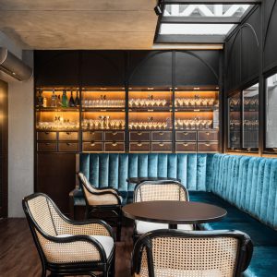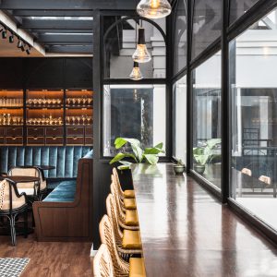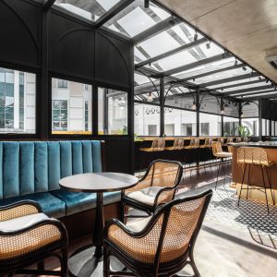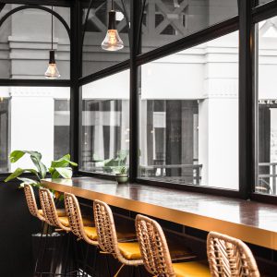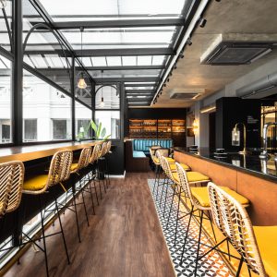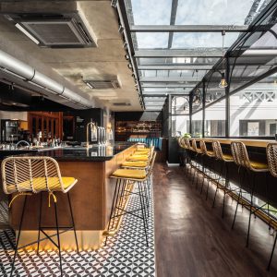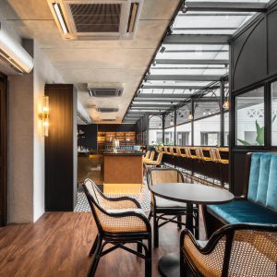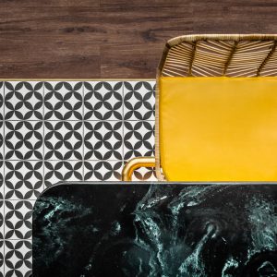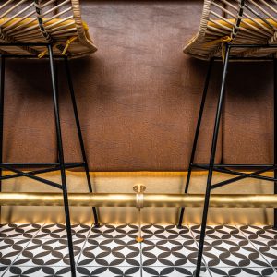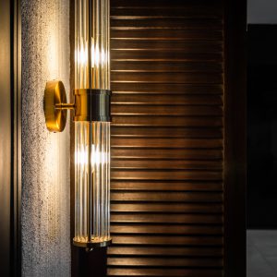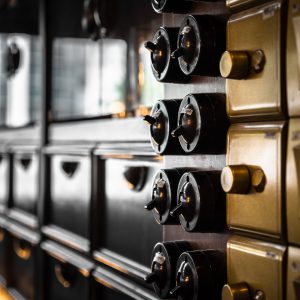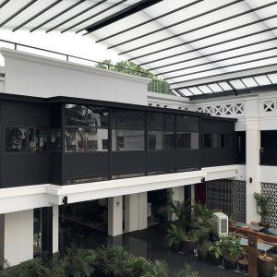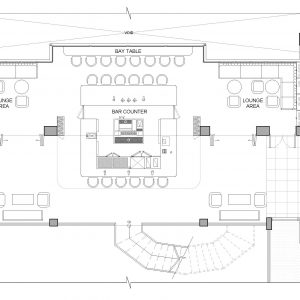Universal Bakehouse
| Project | Universal Bakers |
| Location | Damansara Kim |
| Type | Retail |
| Size | 2500 sqft |
Community Focused Bakery Design in KL
The challenge:
Universal Bakehouse is a community-focused bakery that services dine-in patrons while operating a full swing production kitchen. How do we design a cozy café while allowing bread making to be part of the dining experience?
The Ground Up solution:
Bread can be made with a simple combination of flour, yeast, and water. The bakery was designed to channel this very core sense of simplicity, that oozed a nostalgic feel – which doesn’t end up inadvertently overshadowing the hero of the bakery: the bread itself.
With this in mind, we combined European minimalism together with a retro and rustic vibe to turn Universal Bakehouse into yesteryear’s bakeries that emphasized on the community, the people, and bread. We created a space that is familiar and warm by the use of different shades of dark wood, subway tiles, and cement flooring.
Large glass panels span across the façade and the partition between the café and showcase the kitchen to form seamless visual interaction. Patrons are given the opportunity to see the master bakers in action while passersby can peer into the cozy café.
Finishing the look with a heritage-inspired signboard that pays homage to the original 40-year-old laundry shop’s signboard which was fully hand-painted, patrons are brought back in time to indulge in a nostalgic experience.
