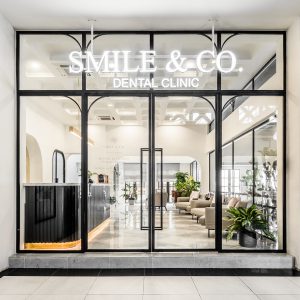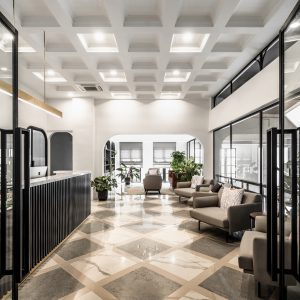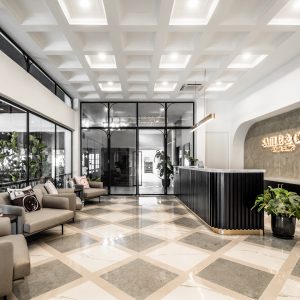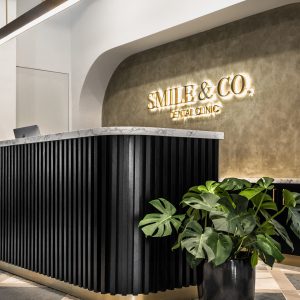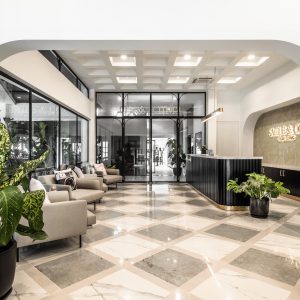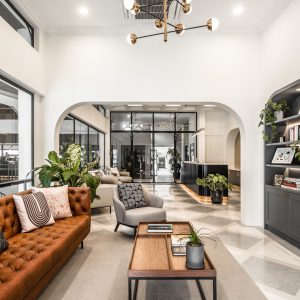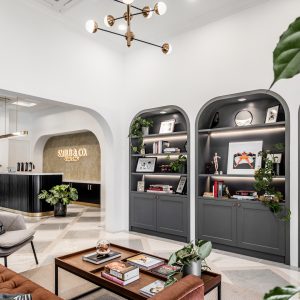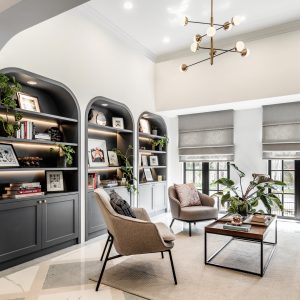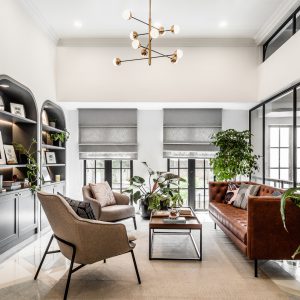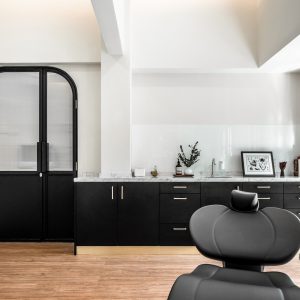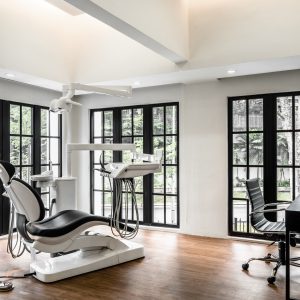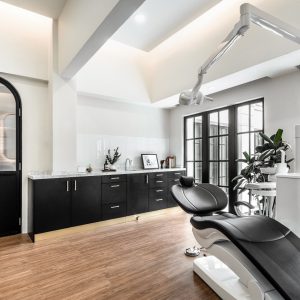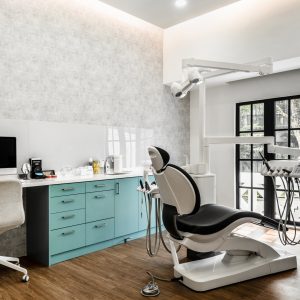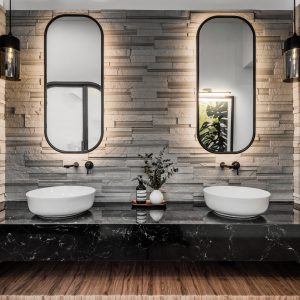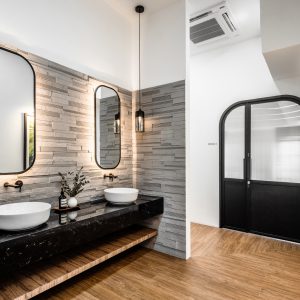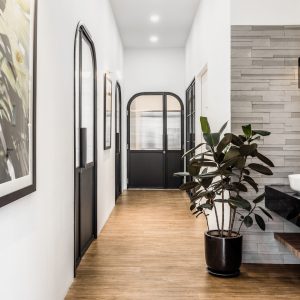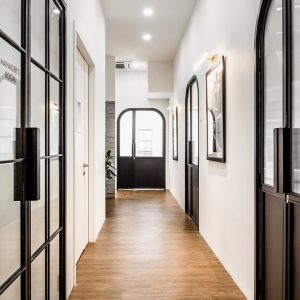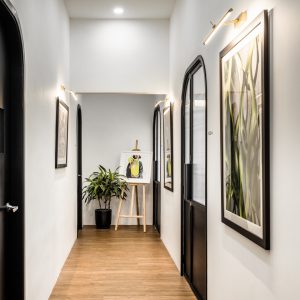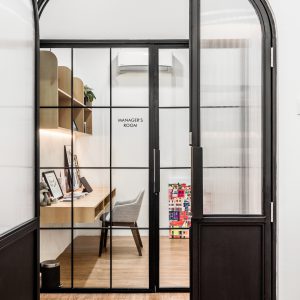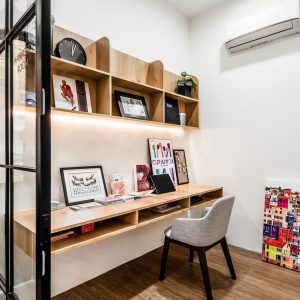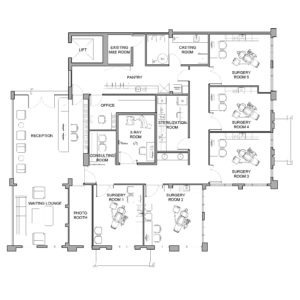Oasis Dental Ara Damansara
| Project | Oasis Dental |
| Location | Oasis square, Ara Damansara |
| Type | Healthcare |
| Size | 1493 sqft |
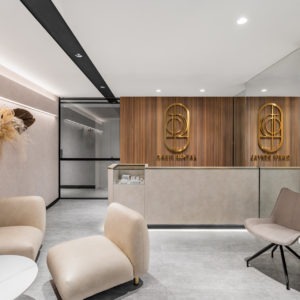
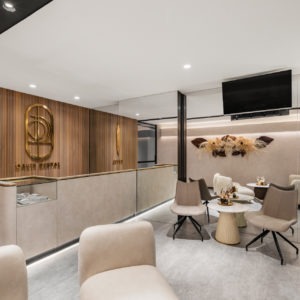
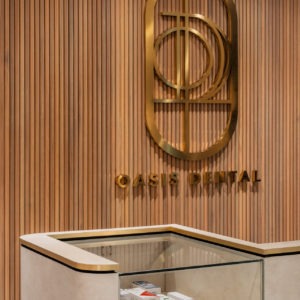
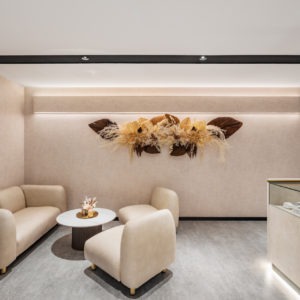
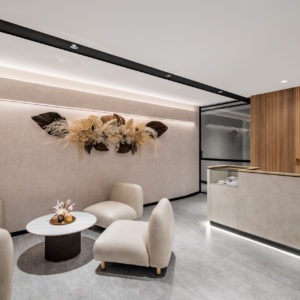
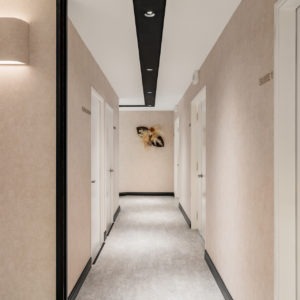
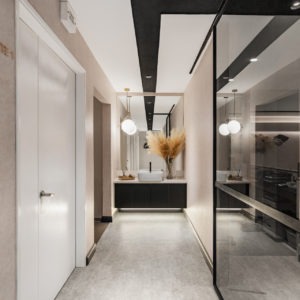
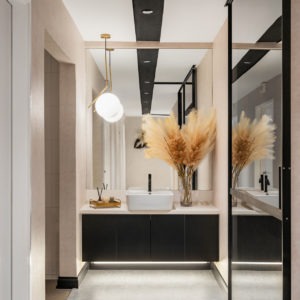
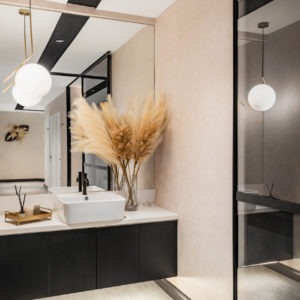
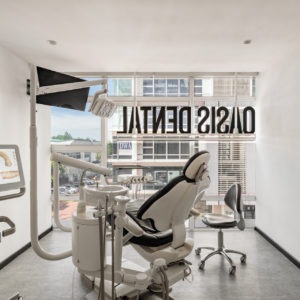
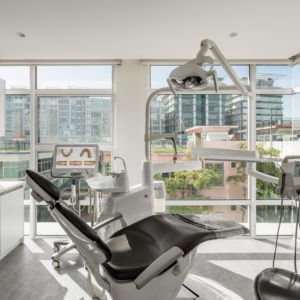
| Project | Oasis Dental |
| Location | Oasis square, Ara Damansara |
| Type | Healthcare |
| Size | 1493 sqft |











| Project | Oasis Dental |
| Location | Publika Shopping Gallery |
| Type | Healthcare |
| Size | 1650 sqft |
Oasis Dental embodies the fusion of modern aesthetics with functionality, presenting a dental facility that evokes a sense of serenity and professionalism. The treatment room is meticulously designed, sporting a sleek black backdrop with herringbone-patterned tiles, complemented by warm wooden drawers. The clinical space is kitted out with state-of-the-art dental equipment, yet maintains an inviting ambiance with its thoughtful lighting and ergonomically designed chair. Transitioning to the waiting area, guests are greeted by a symphony of wood-panelled walls, harmonizing perfectly with the cream-colored, plush seating. The high ceilings accentuate the spaciousness, while the potted greenery introduces a touch of nature, adding to the calming environment. The reception area stands as a testament to minimalist luxury, boasting a sculpted desk with a rugged concrete texture juxtaposed against the lustrous sheen of the wooden backdrop, emblazoned with the Oasis Dental emblem. Every corner of this establishment whispers sophistication, ensuring patients associate their dental visits with comfort and tranquility.
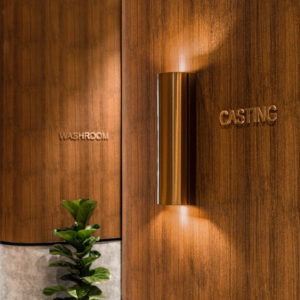
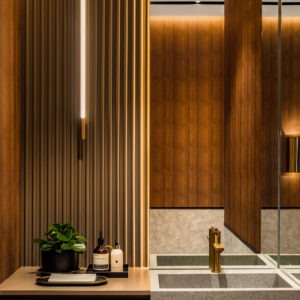
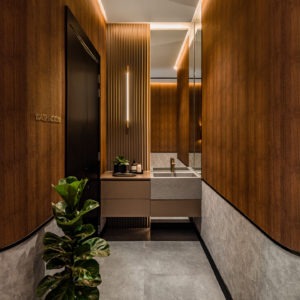
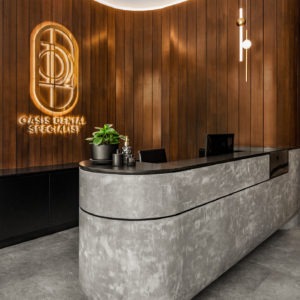
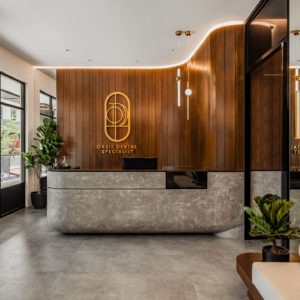
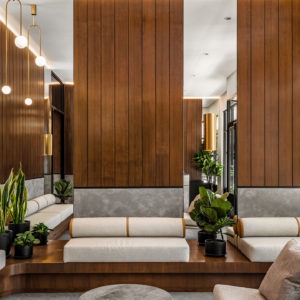
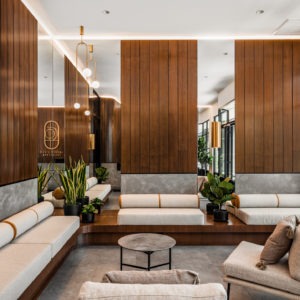
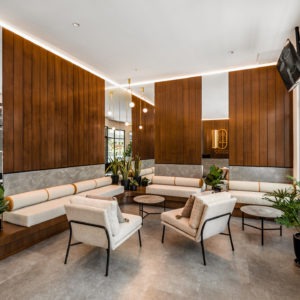
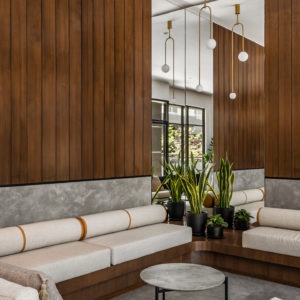
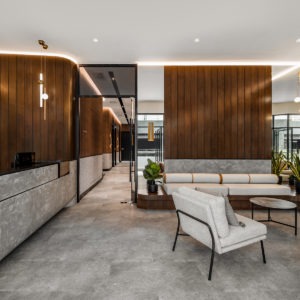
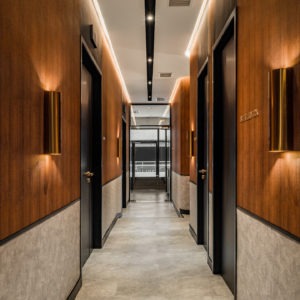
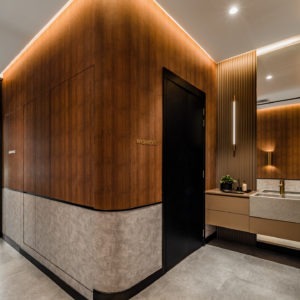
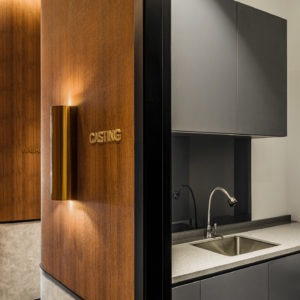
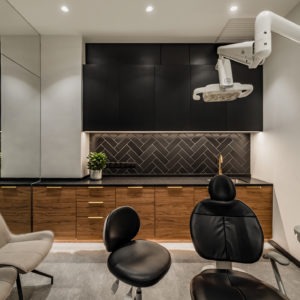
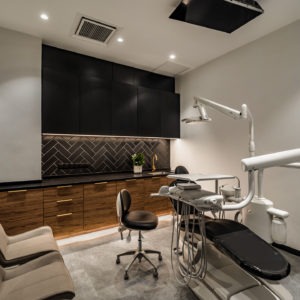
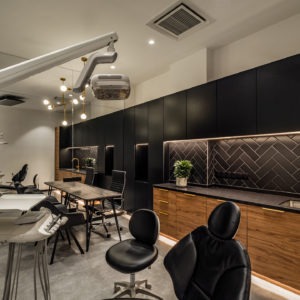
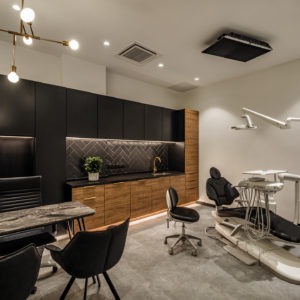
| Project | Dr. Abby |
| Location | Publika Shopping Gallery |
| Type | Healthcare |
| Size | 900 sqft |
Dr Abby Clinic offers a serene and welcoming environment, designed to put patients at ease the moment they step through its doors. The interior design combines a calming palette of soft blues and neutral tones, creating a soothing ambiance. In the treatment room, a clean and minimalist setup with a comfortable treatment bed is complemented by cabinetry in gentle hues, ensuring a relaxing patient experience. The reception area is light and airy, with natural wood accents and elegantly framed botanical prints adding a touch of sophistication and warmth. The clinic's modern facade, featuring clear glass doors and the clinic's name in elegant gold lettering, invites visitors into a space that balances professional medical care with a tranquil, spa-like atmosphere. Dr Abby Clinic is not just a healthcare facility; it's a haven of tranquility designed to foster wellness and comfort.
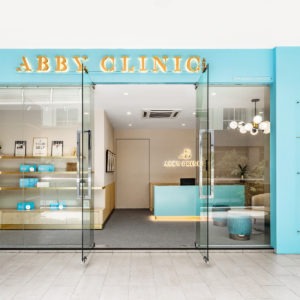
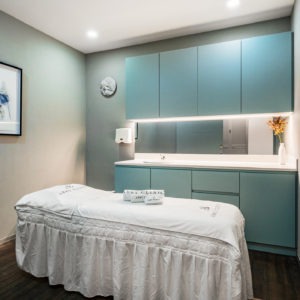
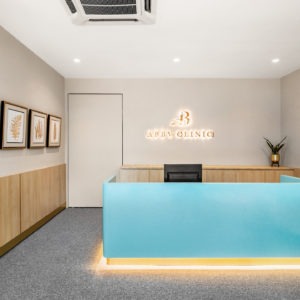
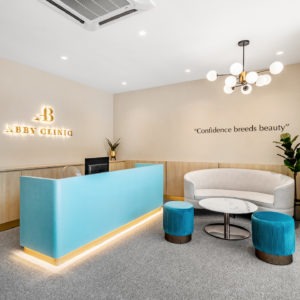
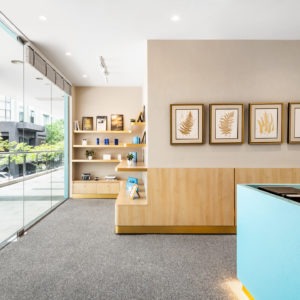
| Project | T32 SmileBay |
| Location | Bangsar |
| Type | Healthcare |
| Size | 3600 sqft |
T32 SmileBay Dental Specialist Centre is designed to redefine the traditional dental clinic experience with its chic and inviting ambiance. The interior is spacious and bathed in natural light, offering a lounge-like atmosphere with comfortable seating in a palette of soft whites and warm tones. The thoughtful arrangement of seating creates a relaxed environment that helps ease the typical anxieties associated with dental visits. Adding to the tranquil atmosphere, an indoor courtyard allows natural elements to intermingle with the clinic's modern design, featuring a live tree and pebble accents that bring a sense of outdoor serenity inside. The reception area is particularly striking, framed by an elegant arch and adorned with a marble counter that exudes luxury. The exterior of the clinic is sleek and modern, with a clean white facade that communicates the center’s commitment to providing professional and cutting-edge dental care in a space that prioritizes patient comfort and well-being.
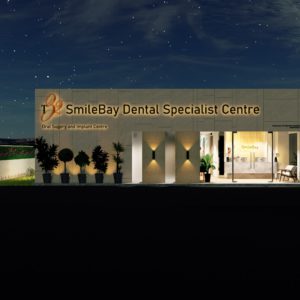
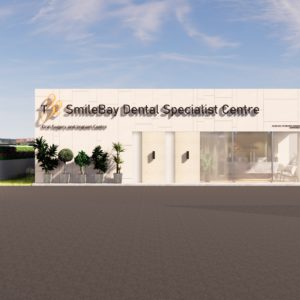
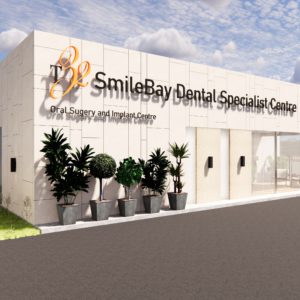
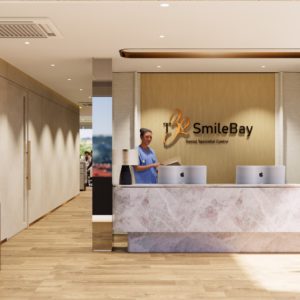
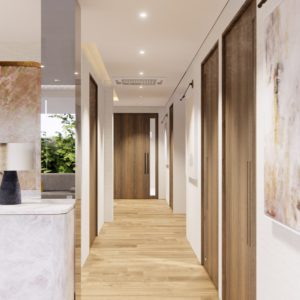
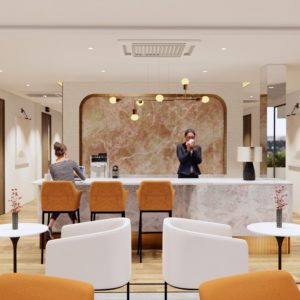
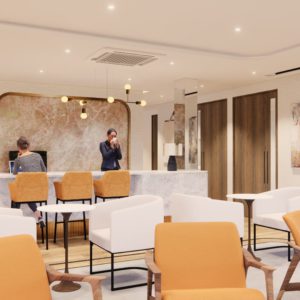
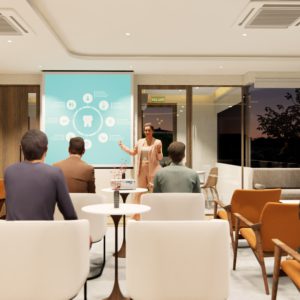
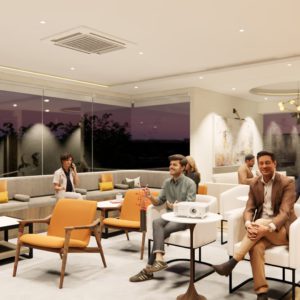
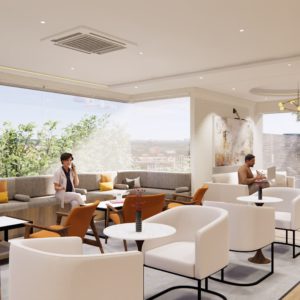
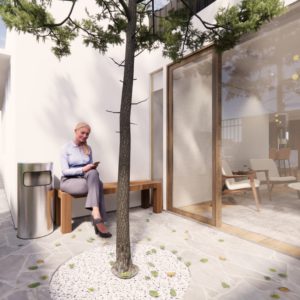
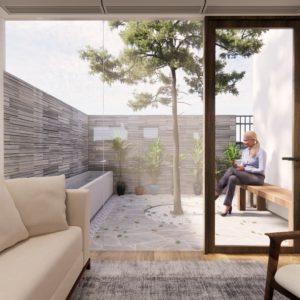
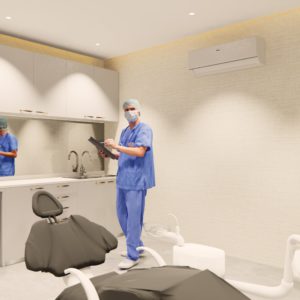
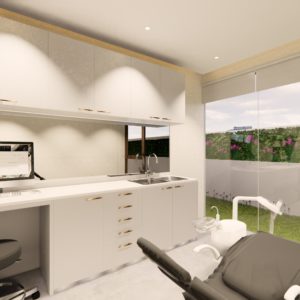
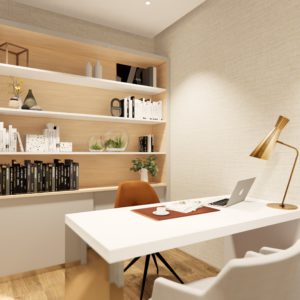
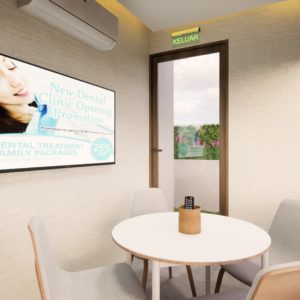
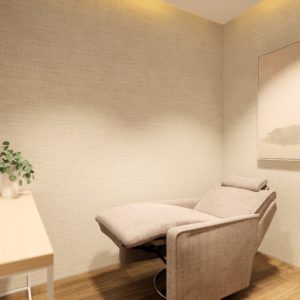
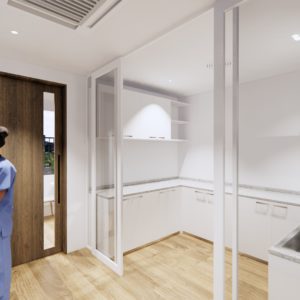
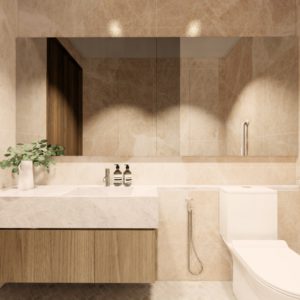
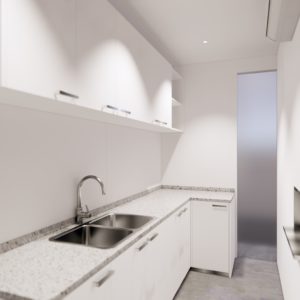
| Project | Healife |
| Location | Menara Olympia, KL |
| Type | Healthcare |
| Size | 3500 sqft |
The Challenge:
The project occupies a site that came with pre-existing colonial elements that the client wanted to retain. How do we integrate dated elements into a new clinic and office?
The Ground Up Solution:
We introduced decor and furniture that reflected the surrounding which was modern and classic at the same time. The timber surfaces were all varnished in the same deep brown tone to provide visual consistency. Daylight is vital for the healing process and hence it was a key component in the design, so we left the full glass panels that ran across the lot untouched to let light in all day.
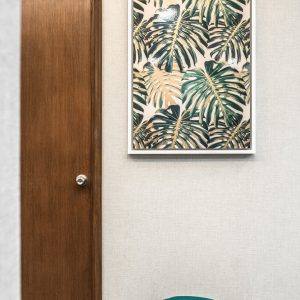
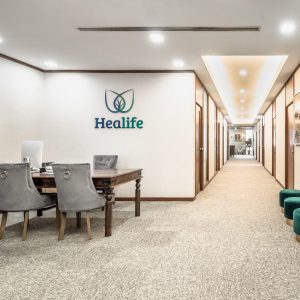
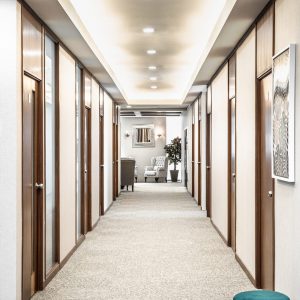
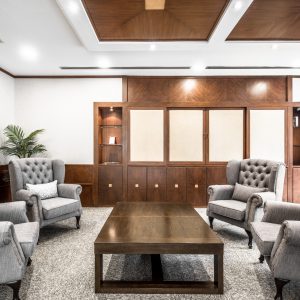
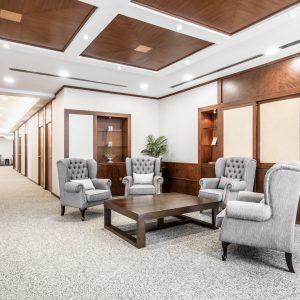
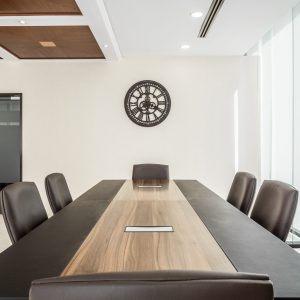
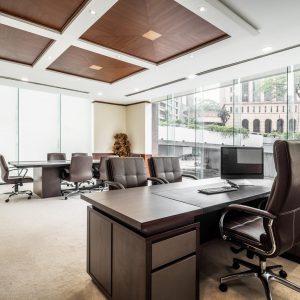
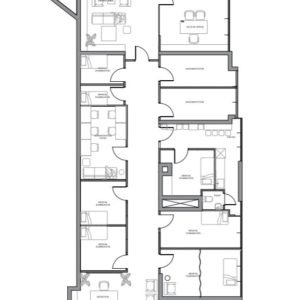
| Project | Smile and Co |
| Location | Republik Damansara Heights |
| Type | Healthcare |
| Size | 2800 sqft |
The challenge:
Smile & Co. is an upscale dental clinic that aims to make every visit a special experience for their patients. How do we challenge the conventional dental clinic's look & feel?
The Ground Up solution:
We wanted to redefine the notion of healthcare design and brought forth a sense of luxury and wonder that greets customers from the minute they arrive. Curved black steel elements, inspired by the profile of a healthy tooth, adorned the main entryway and doors that lent a sense of sophistication and grandeur.
Any feeling of dread would dissipate the minute one steps into what looks like a boutique hotel lobby, with its decorative ceiling, marble flooring, and sleek reception counter. Customers would wait by the lounge inspired by a neoclassic reading room or they could wander the hallways decorated with art, or freshen up at a spa-Esque sink corner.
We intended for all dental surgery rooms to be bathed in sunlight and be accompanied by views of the surrounding nature and plenty of fresh air – a far cry from the conventional dentists we are used to. Overall we wanted to create a calming setting by introducing warm decorative lighting, playful displays of the dentist’s personal art pieces and curved elements to soften the space as seen in the joinery and steelworks.
Further steps were taken to ensure the surgery room designs complement the specialized equipment and technical requirements, all while flawlessly complying with the regulations of the Ministry of Health! We’re proud to proclaim that this will be a dental visit you would truly look forward to.

