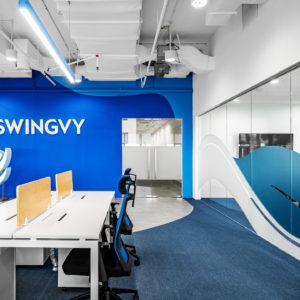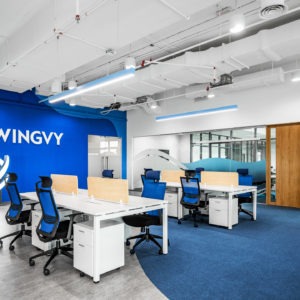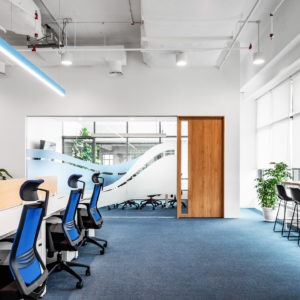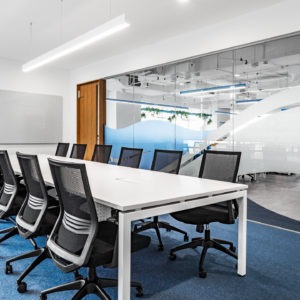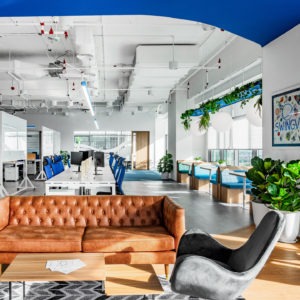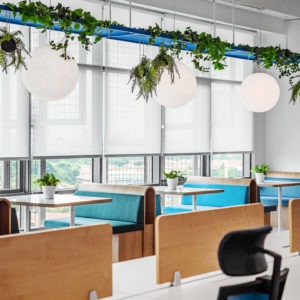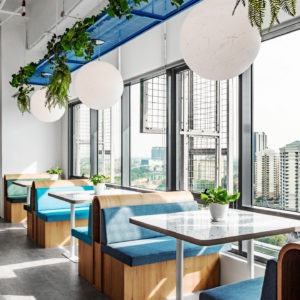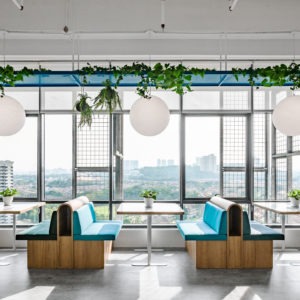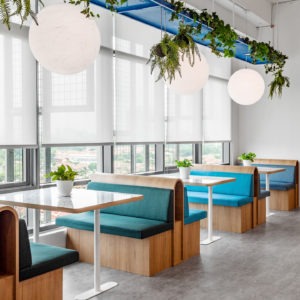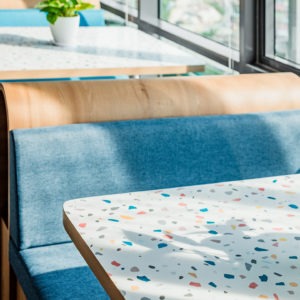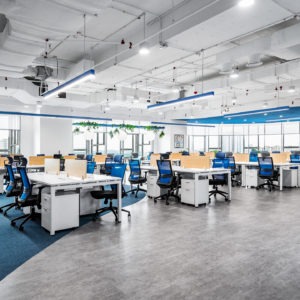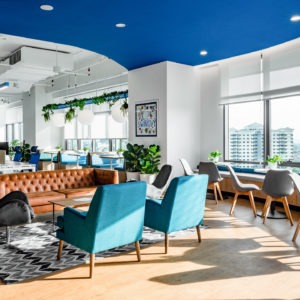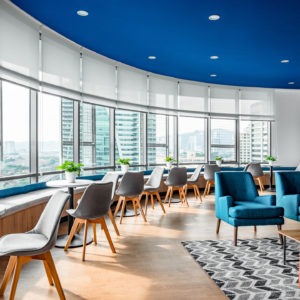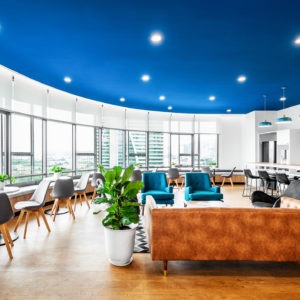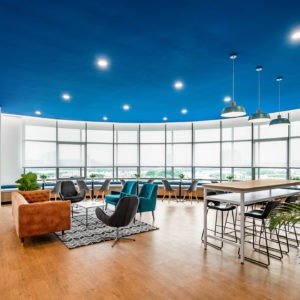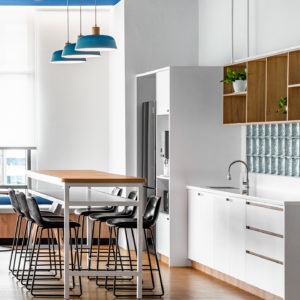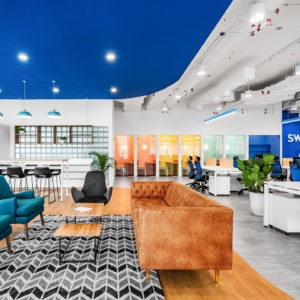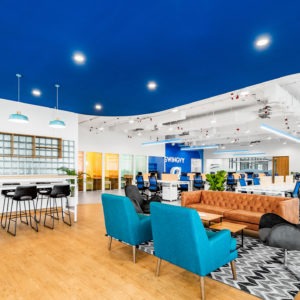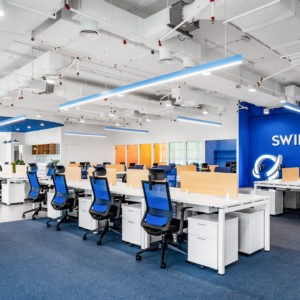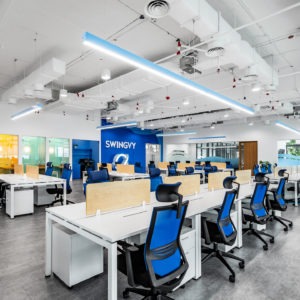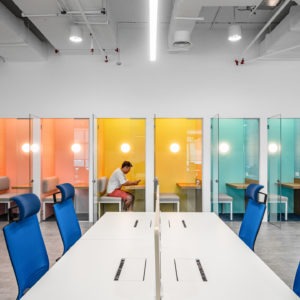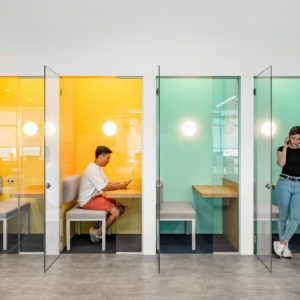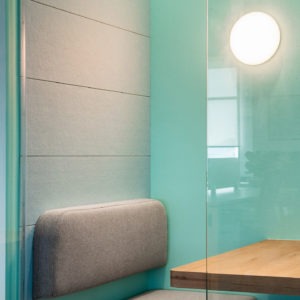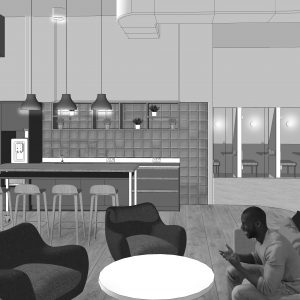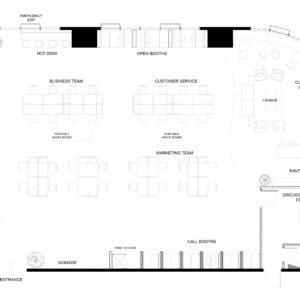Swingvy
| Project | Swingvy |
| Location | 1 Powerhouse, Bandar Utama |
| Type | Office |
| Size | 3800 sqft |
Contemporary Office Workspace Design
Swingvy’s office space is a testament to contemporary workspace design that's both playful and practical. It employs a color palette that energizes and delineates different areas without the need for solid walls. The design leverages transparency and color psychology to foster a collaborative and uplifting work environment.
Private booths, cloaked in sunny yellows and calming aquas, offer secluded spots for concentration or confidential discussions, while the main office area is an expansive, open-plan space characterized by clean lines and a crisp, white backdrop. This is accented by pops of Swingvy's brand color in strategic places, reinforcing company identity and culture.
Comfortable, communal areas feature mid-century modern furnishings that invite informal meetings and relaxation, counterbalancing the more structured work zones. The generous use of plants throughout brings a touch of biophilic design into the office, promoting well-being and a connection to the natural world. Overall, the Swingvy office is a space that embodies the company's innovative and people-centric approach, blending functional workspaces with areas designed to inspire and rejuvenate.
