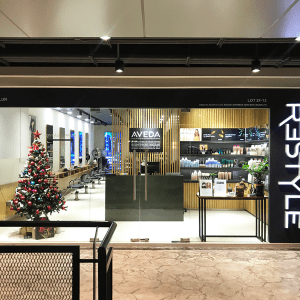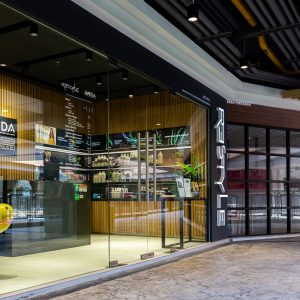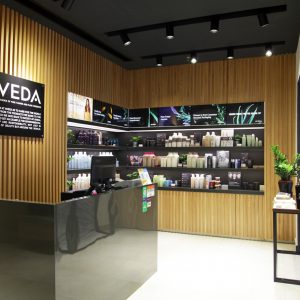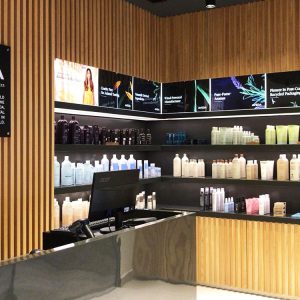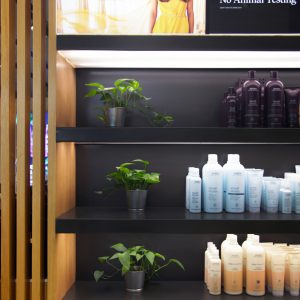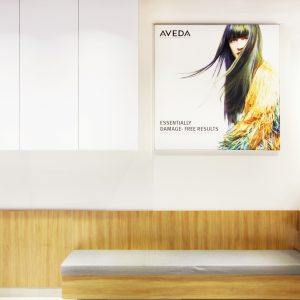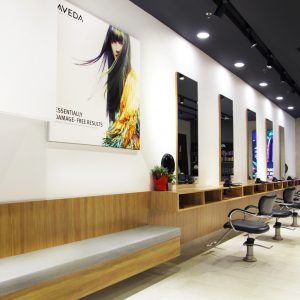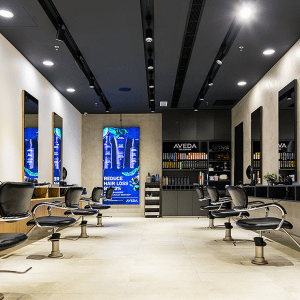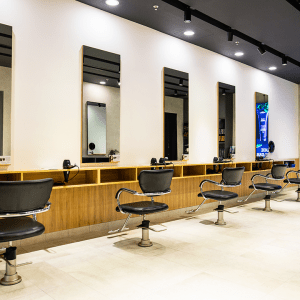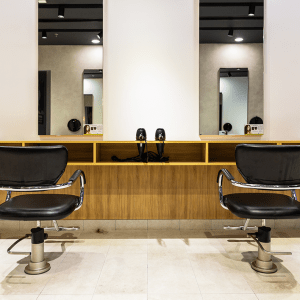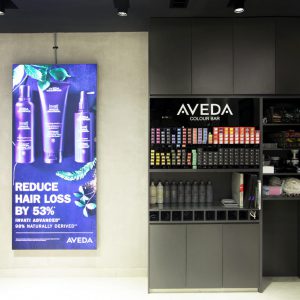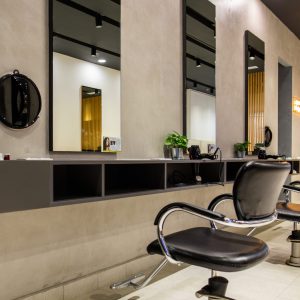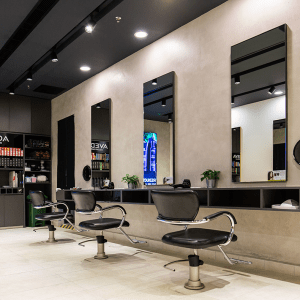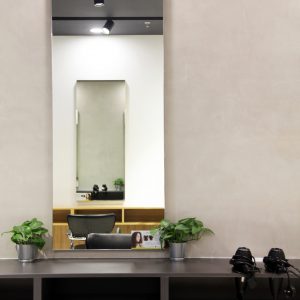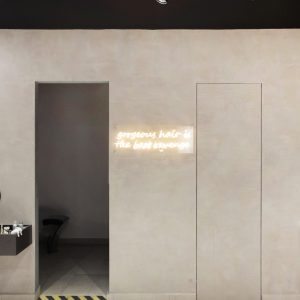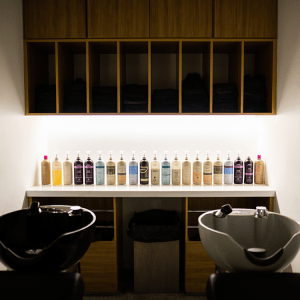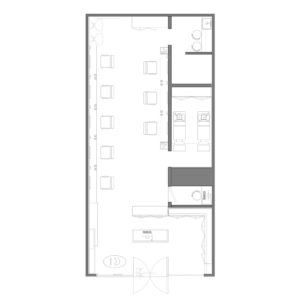Restyle
| Project | Restyle |
| Location | 163 Mont Kiara |
| Type | Retail |
| Size | 1,300 sqft |
Restyle Hairdressing Studio Redesign & Build
The challenge:
How do we achieve a look that is sleek yet industrial that appeals to a range of customers? How do we seamlessly blend a retail frontage and hairdressing space behind?
The Ground Up solution:
Starting with the façade & entrance, customers are greeted with a warm and edgy retail space that encompasses timber strip paneling and dark steel shelves and counter. The timber paneling behind the counter also acts as a see-through partition to allow visibility throughout the space. We then carried through the stone flooring and grey ceiling from the front all the way to the back to merge the salon & retail spaces.
Upon entering the salon area, customers will be greeted by a sleek and industrial space. The same tone of grey and timber from the retail section was applied on different sides of the cutting stations. Here, we’ve added textured cement wall paint to enhance the grunge-y and youthful vibe that is quintessential to Restyle’s brand. To make the space-efficient, we ensured the stylists had plenty of space to work by tucking cutting stations along two sides of the walls; leaving the center open for circulation.
