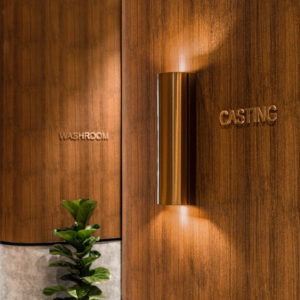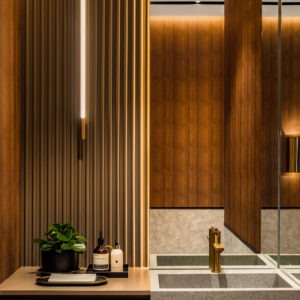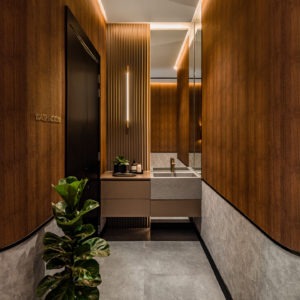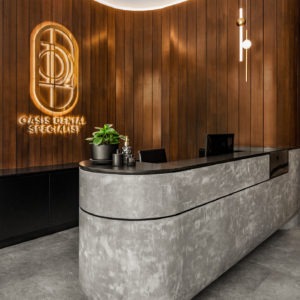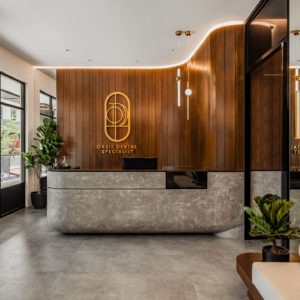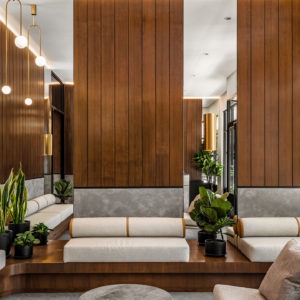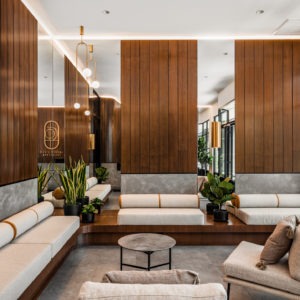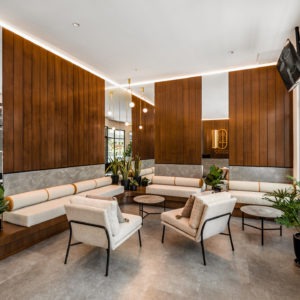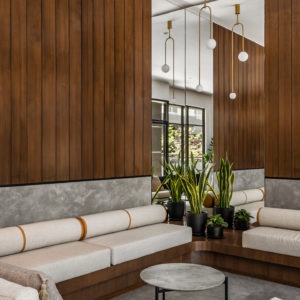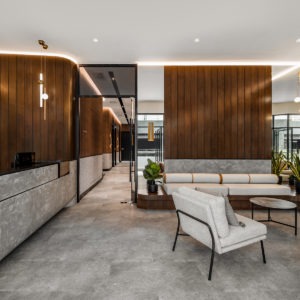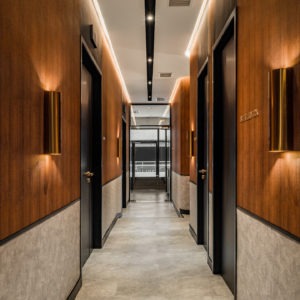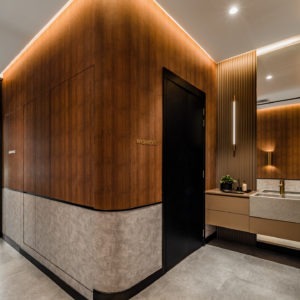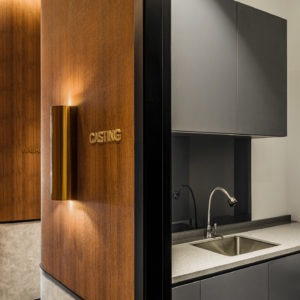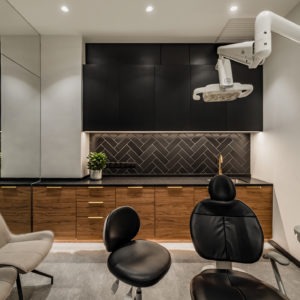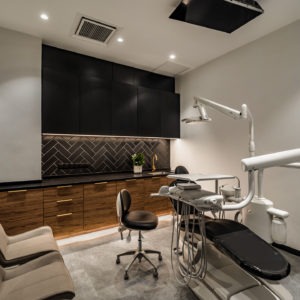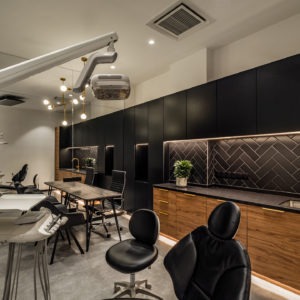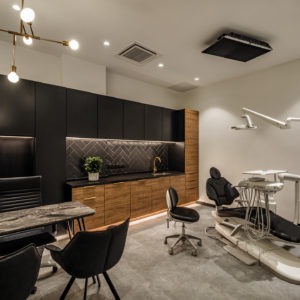Oasis Dental
| Project | Oasis Dental |
| Location | Publika Shopping Gallery |
| Type | Healthcare |
| Size | 1650 sqft |
Oasis Dental embodies the fusion of modern aesthetics with functionality, presenting a dental facility that evokes a sense of serenity and professionalism. The treatment room is meticulously designed, sporting a sleek black backdrop with herringbone-patterned tiles, complemented by warm wooden drawers. The clinical space is kitted out with state-of-the-art dental equipment, yet maintains an inviting ambiance with its thoughtful lighting and ergonomically designed chair. Transitioning to the waiting area, guests are greeted by a symphony of wood-panelled walls, harmonizing perfectly with the cream-colored, plush seating. The high ceilings accentuate the spaciousness, while the potted greenery introduces a touch of nature, adding to the calming environment. The reception area stands as a testament to minimalist luxury, boasting a sculpted desk with a rugged concrete texture juxtaposed against the lustrous sheen of the wooden backdrop, emblazoned with the Oasis Dental emblem. Every corner of this establishment whispers sophistication, ensuring patients associate their dental visits with comfort and tranquility.
