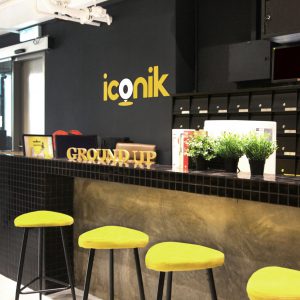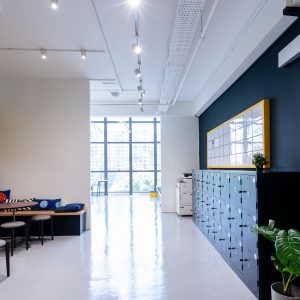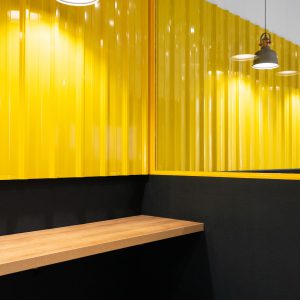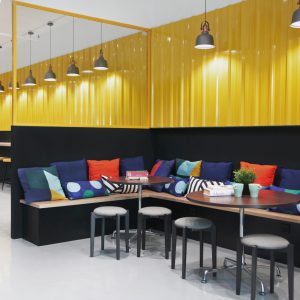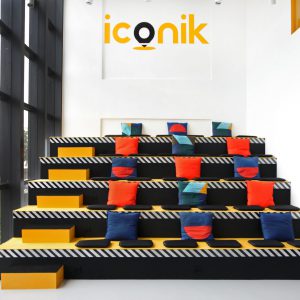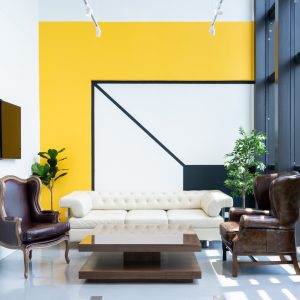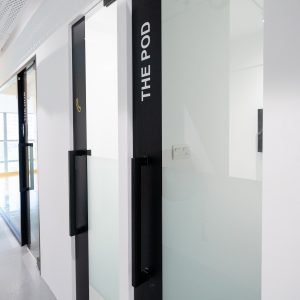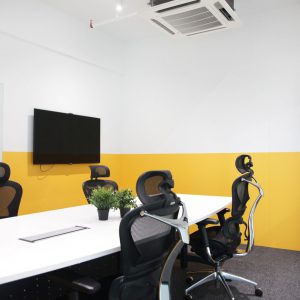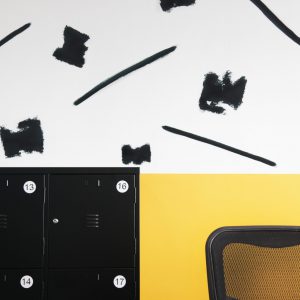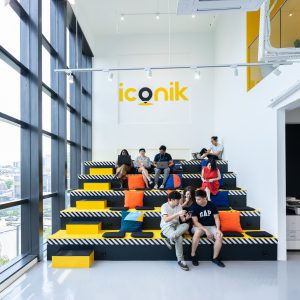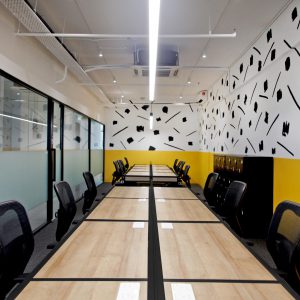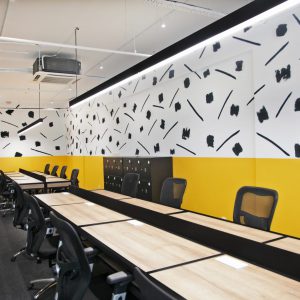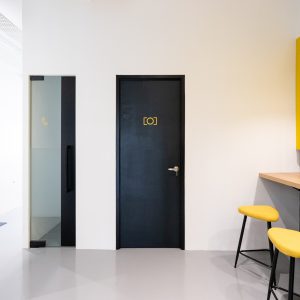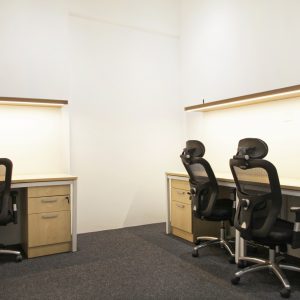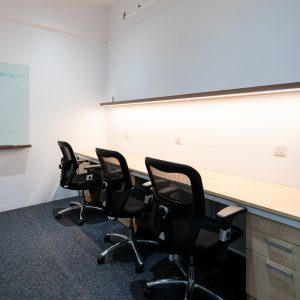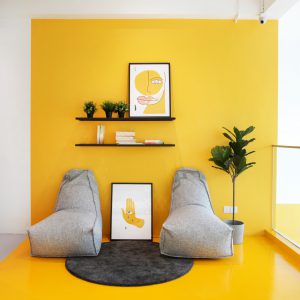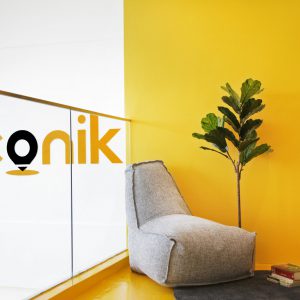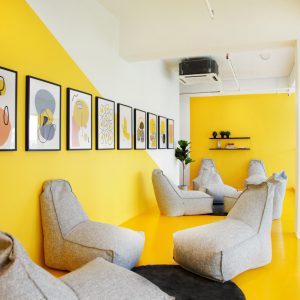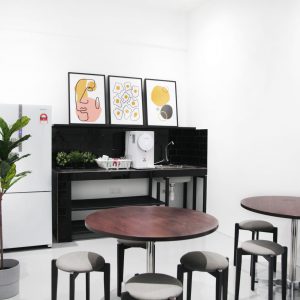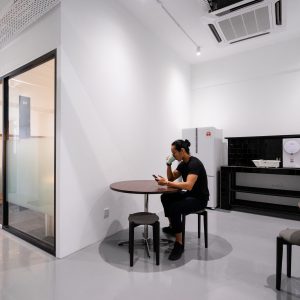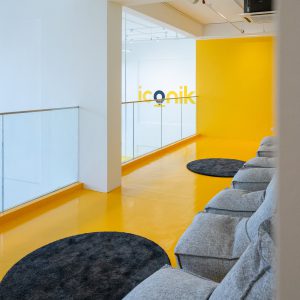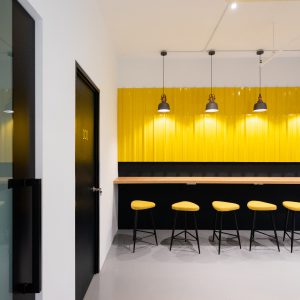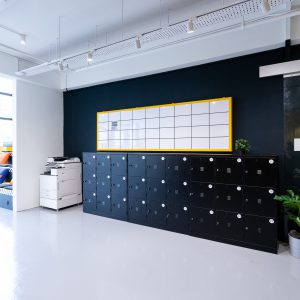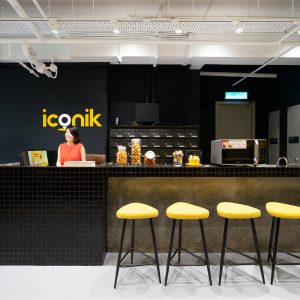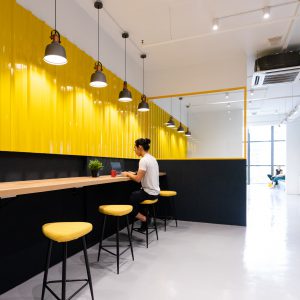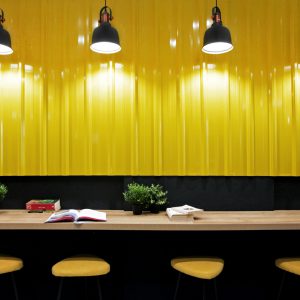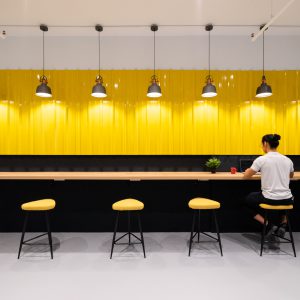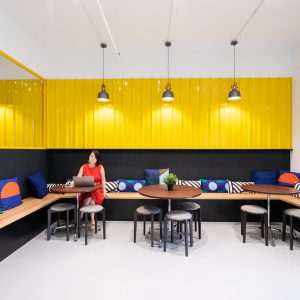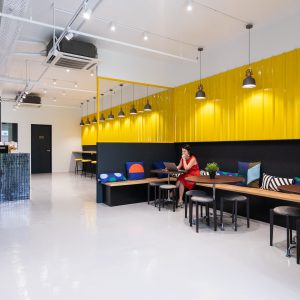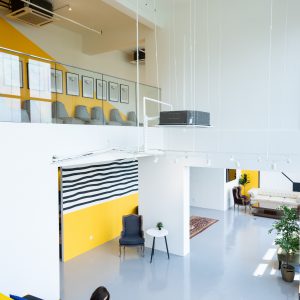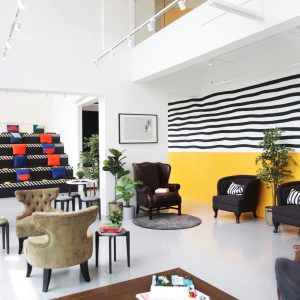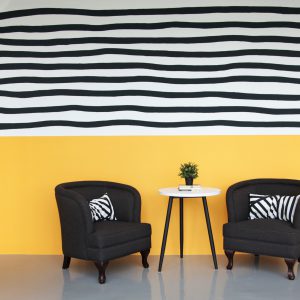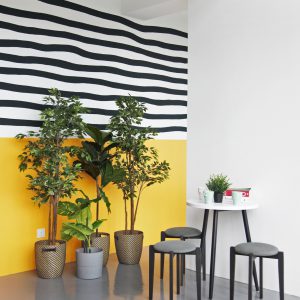Iconik
| Project | Iconik |
| Location | Malaysia |
| Type | Office |
| Size | 5000 sqft |
Fun & Relaxed Co-Workspace Office Design in KL
The challenge:
What can we do for a co-working space to help it stand out from the many co-working spaces? Oh, and did we mention there was existing furniture we had to integrate into the design?
The Ground Up solution:
First up, we helped Iconik establish a brand identity. That involves coming up with its name, branding and logo design, which then served as the inspiration needed to build up their co-working space. The brief was for Iconik to carry a more fun + relaxed vibe that catered towards start-ups and students looking for a functional space to study and also serve as an event space occasionally. And to that end, we needed the space to look inspiring, vibrant and friendly all while seeming affordable to rent.
Our solution was to play up the brand’s black and yellow colors throughout the space via creative paintwork on the walls and floor to build a lively and energetic environment. We created different work zones from private suites to private and Flexi desks to maximize every square inch without compromising on the breakout and communal areas.
Private call booths, a nursing room, and a nap station were also carved out. The feature theatre-style seating at the event space with Iconik’s logo behind seamlessly connects the two floors. The client is an avid collector of vintage furniture, and so we carefully selected some pieces to feature in the project as quirky elements.
