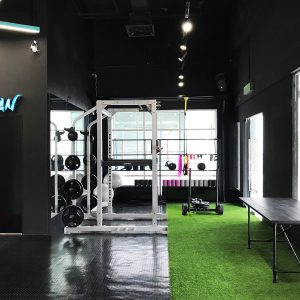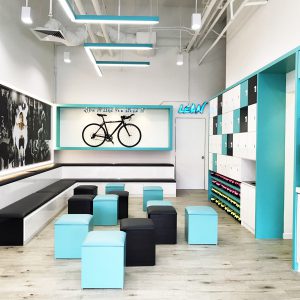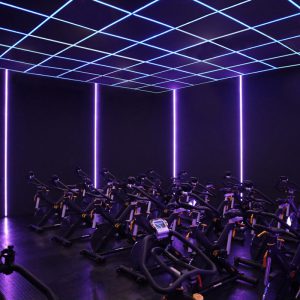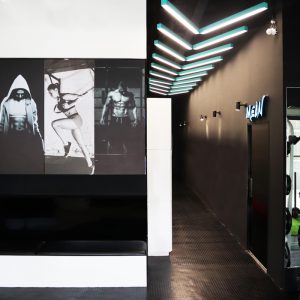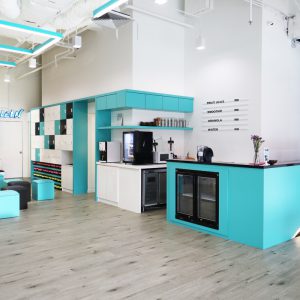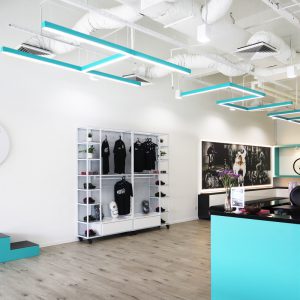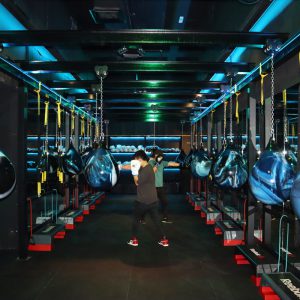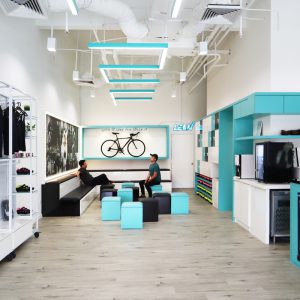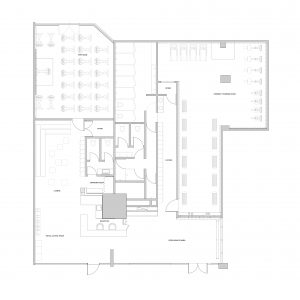HIIT2FIT
| Project | HIIT2FIT |
| Location | Publika |
| Type | Retail |
| Size | 2500 sqft |
HIIT2FIT Fitness Studio & Gym Design & Build
The challenge:
How do we balance the needs of a new gym (an expansion, multi-purpose spaces, retail, café, new class rooms) and yet still maintain the gym’s brand identity?
The Ground Up solution:
Upon stepping into HIIT2FIT, you’ll be greeted by two contrasting zones; clearly defined by the colors of white + black on opposing sides. Designed as Yin and Yang, these zones represent the workout classes offered which are “Lean” (spin class) and “Mean” (strength class). The brand’s teal colour however seamlessly channel throughout both spaces.
Guided by the desire to build a lifestyle inspired multi-purpose space, the main lounge at Lean hosts a retail space and café – that can easily be converted into an event space, while a functional workout space occupies the entrance of Mean. Trailing along the desire to be adaptive and transitional, the carpentry that is cleverly designed in the brand’s colours, span across the room as storage solutions, display shelves, and furniture.
As one last little tid-bit, we’re proud to direct your attention to the hanging lights above which proudly spells out H2F – a reminder of whose territory are you now in!
