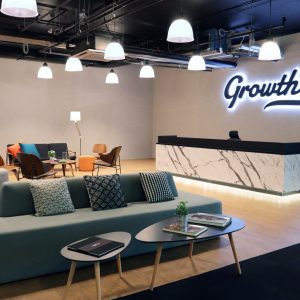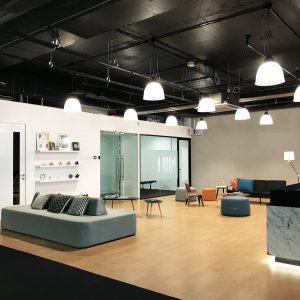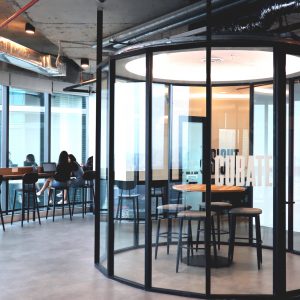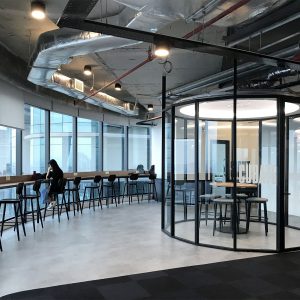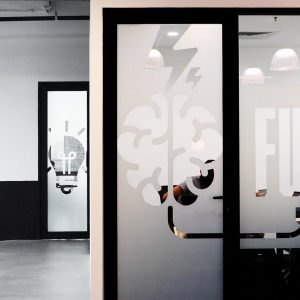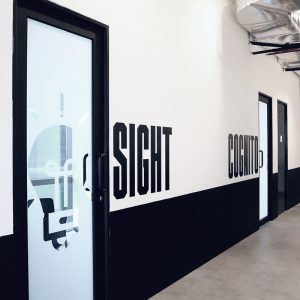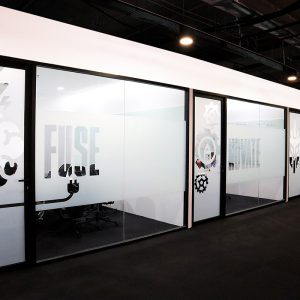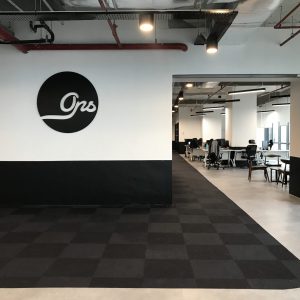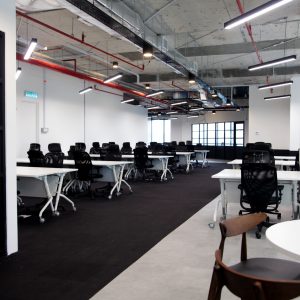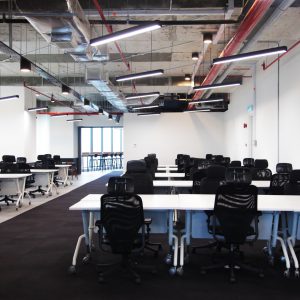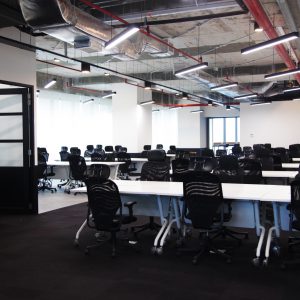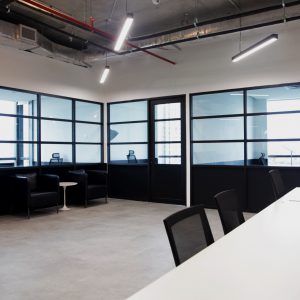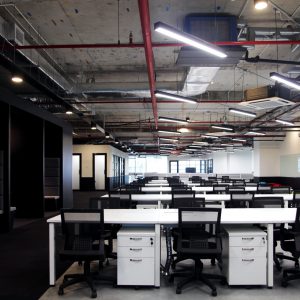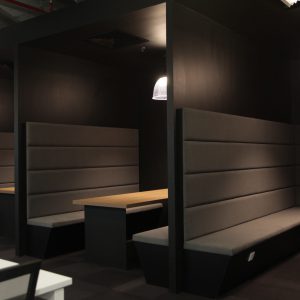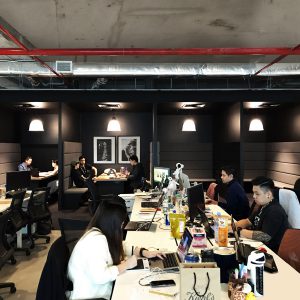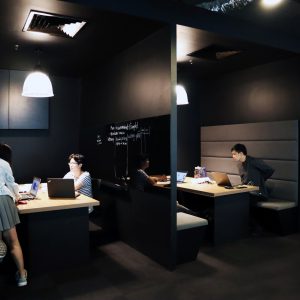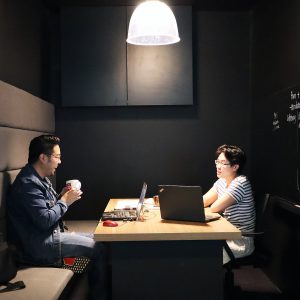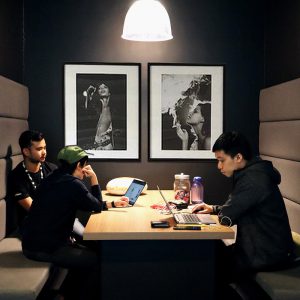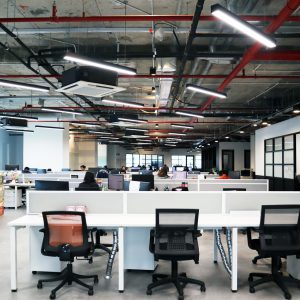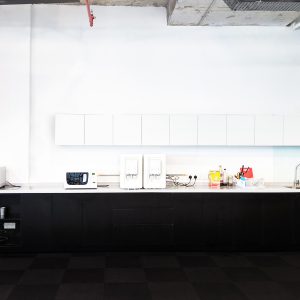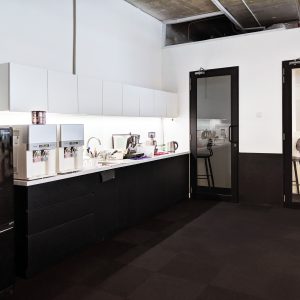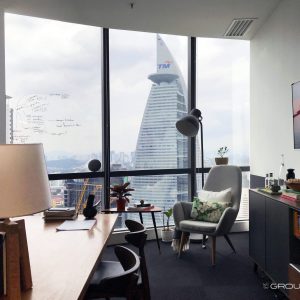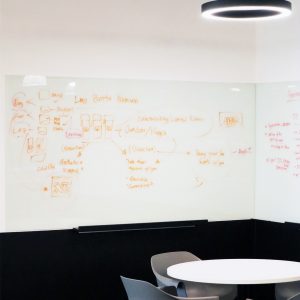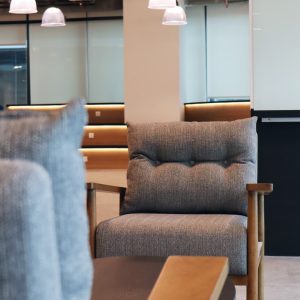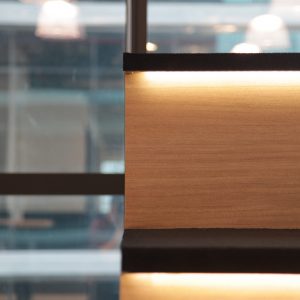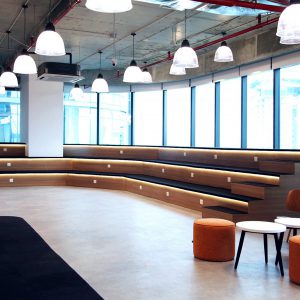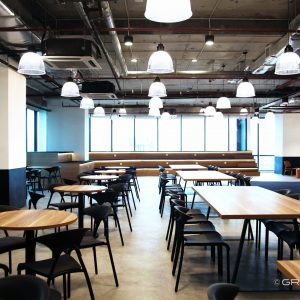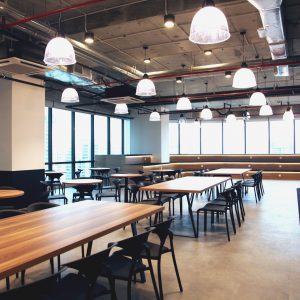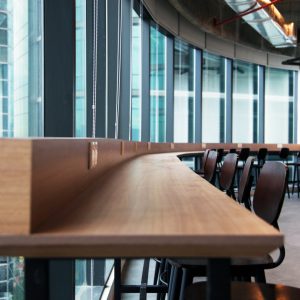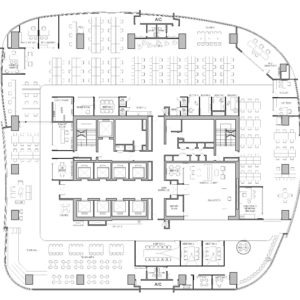GrowthOps
| Project | GrowthOps |
| Location | Bangsar South |
| Type | Office |
| Size | 20,000 sqft |
GrowthOps Open Plan Minimalist Office Design
The challenge:
With a space of 20,000 sqft, how do we design an open office that still allows for cozy and quiet workspaces, all while encouraging productivity?
The Ground Up solution:
The client emphasized university campus environments as a starting point for our layout inspiration. We then focused our spatial planning on breakout & collaborative spaces and strategically placed them across the workspace so that no one is ever too far away from a communal area, or feel isolated from each other – giving them an underlying sense of belonging. These spaces such as a think pod, discussion booths, informal discussion nooks, and a tiered seating town hall were design opportunities that also promote interaction across teams while creating a relaxed work setting.
The office design was focused on minimalistic black & white contrasts, a theme that stems from the GrowthOps brand; paired together with neutral tones that wood and concrete provided. The exposed industrial concrete ceiling becomes a feature that runs across the entire space giving a sense of audaciousness and boldness that represents the firm’s appeal. To offset a possible austere environment, we introduced playful and colorful furniture that resemble ones on campuses and added graphic motifs on meeting room doors as a creative method of wayfinding too.
Further initiatives we made to the place included providing an unobstructed panoramic view of the surrounding skyline by keeping workstations and hot desks closer to windows; ensuring the users are offered natural sunlight whenever possible.
