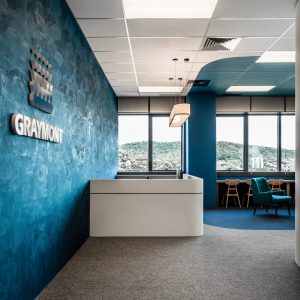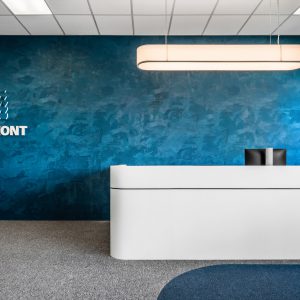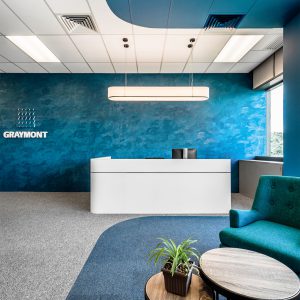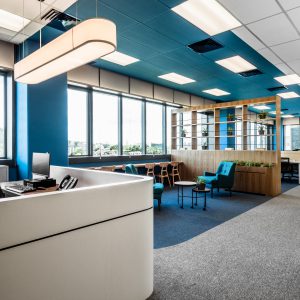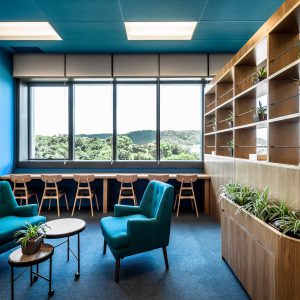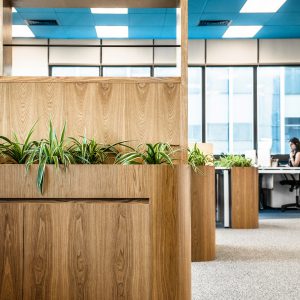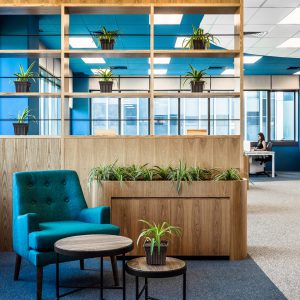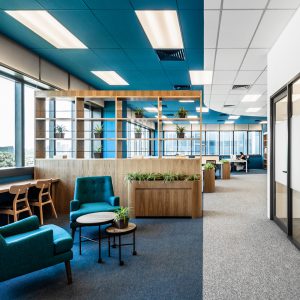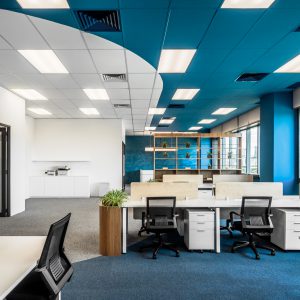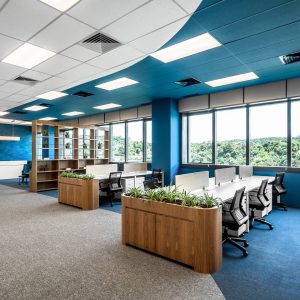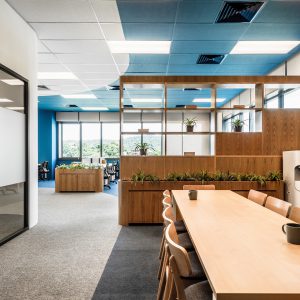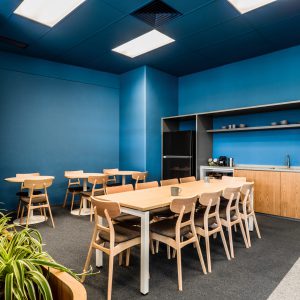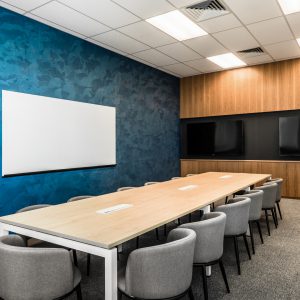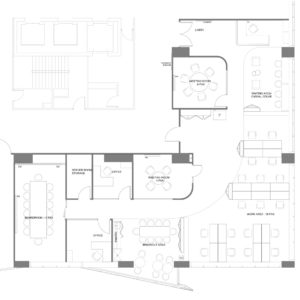Graymont
| Project | Graymont |
| Location | KYM Tower @ Mutiara Damansara |
| Type | Office |
| Size | 3500 sqft |
The Challenge:
We had to work with a linear L-shaped layout and allow for a variety of enclosed rooms and departmental separations. How do we create the feel of an open office while providing for multiple divisions of spaces throughout?
The Ground Up Solution:
We tied the whole look of the space together with the blue ceiling that runs across space. With it, the blue carpet mirrors it forms below creating a division between work zone and circulation. Curved elements were introduced to soften the edges and make the office more welcoming. Storage shelves and planter boxes were designed to be partitions while still allowing visual transparency throughout the area.
