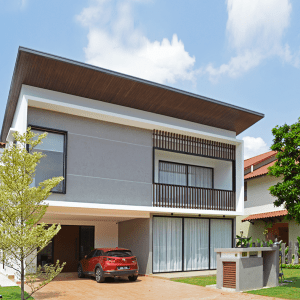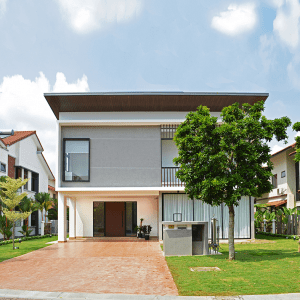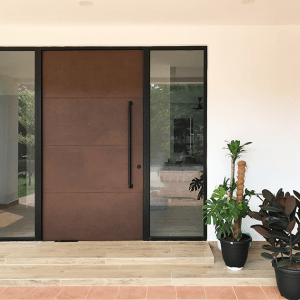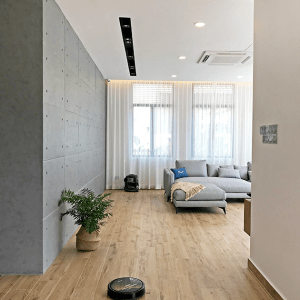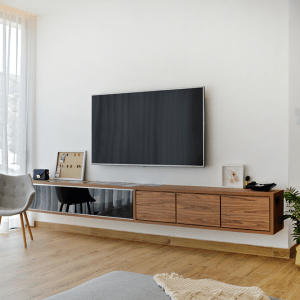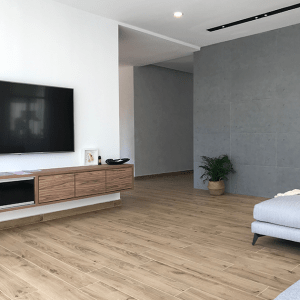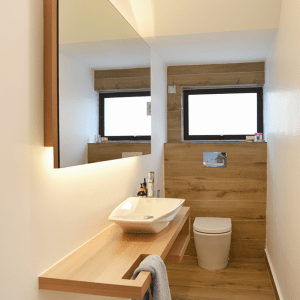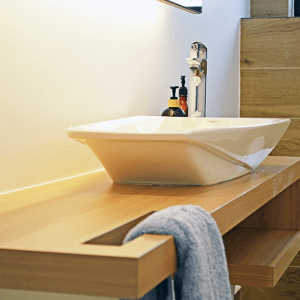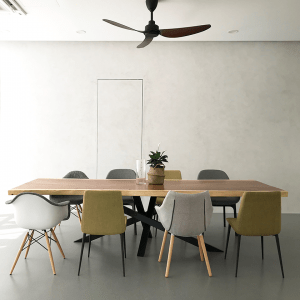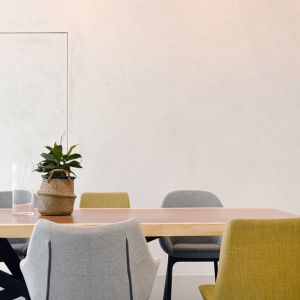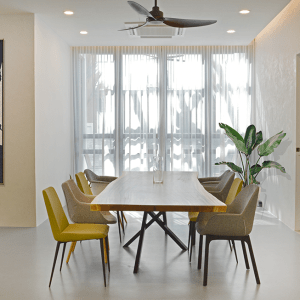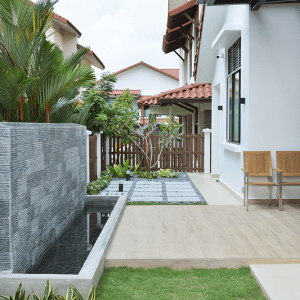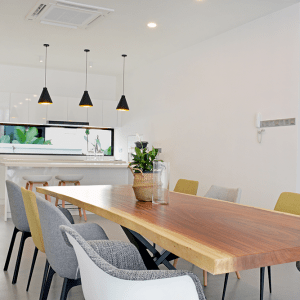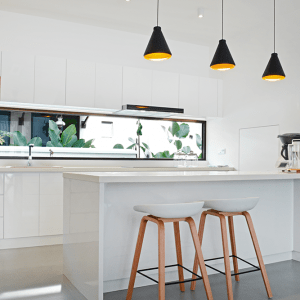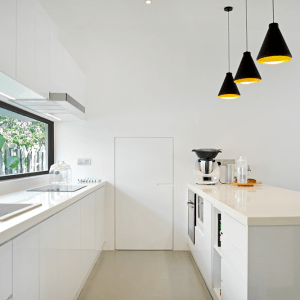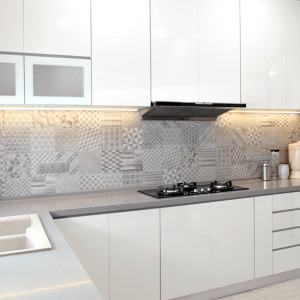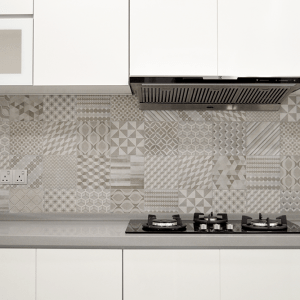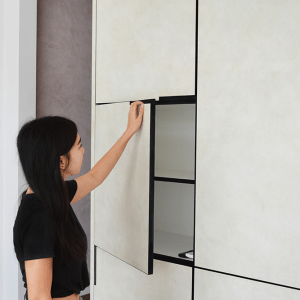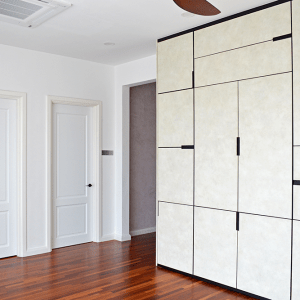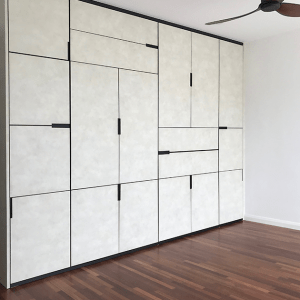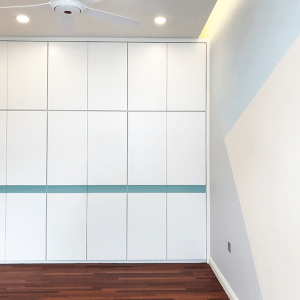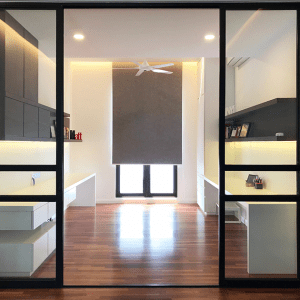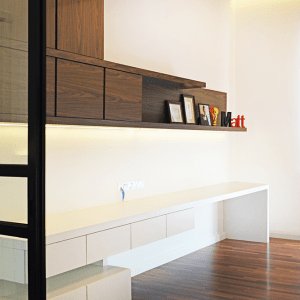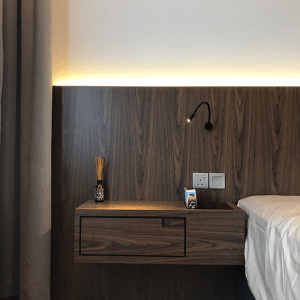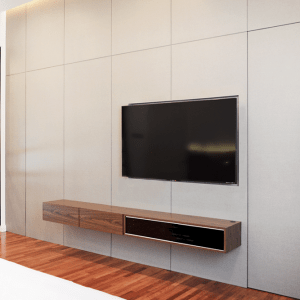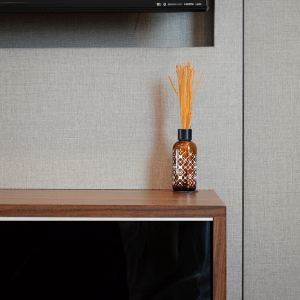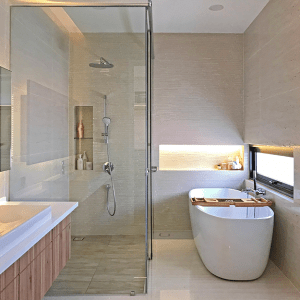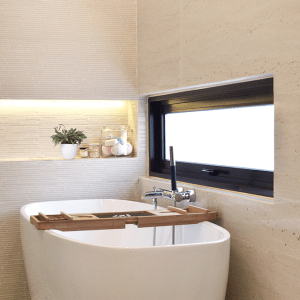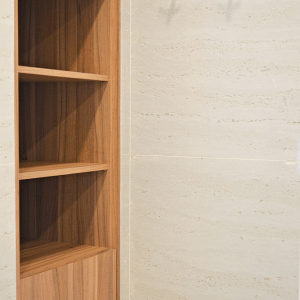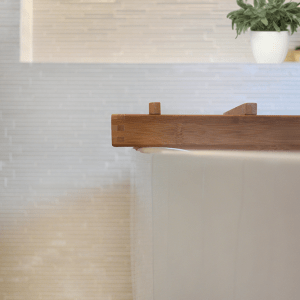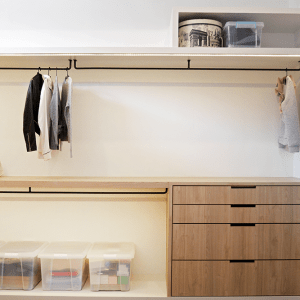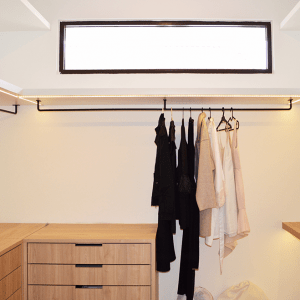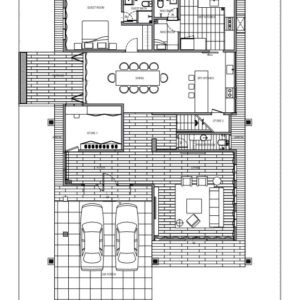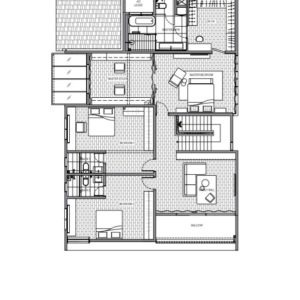Gan Residence
| Project | Gan |
| Location | Setia Eco Park |
| Type | Residential |
| Size | 5400 sqft |
The challenge:
How do we transform an outdated bungalow into a cozy living space that will remain relevant in the next 20 years, yet still leave plenty of opportunities for the owners to put their personal touches on the place?
The Ground Up solution:
We did an extension on the property’s front end & gave the exterior a new contemporary outlook with a hint of tropical vibe.
Inside, we practiced open space planning by having spatial fluidity between different zones of the home. We’ve kept the overall look minimal and sleek flanked by neutral hues consisting of timber carpentry and flooring, paired with concrete panels across textured walls and floor.
We offset these rich surfaces with plenty of white walls to emulate the look of a gallery so that the owners can proudly display their artwork and memorabilia from their travels to make the house their home. Black accents were added via light fixtures, windows and door frames.
To introduce ‘nature’ into the space, we ensured each living space had a window to frame the greenery that surrounded the residence so that people within would never feel too far away from the calming outdoors.
