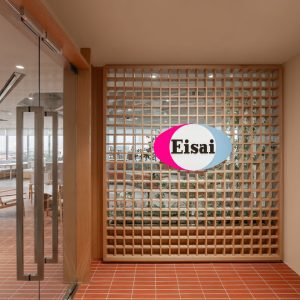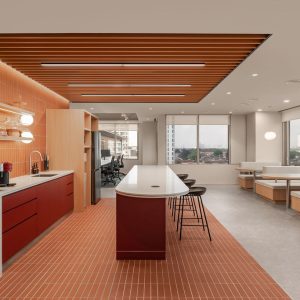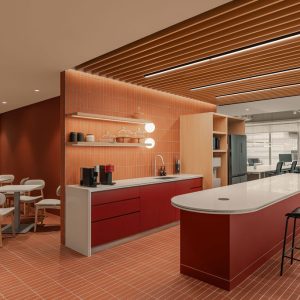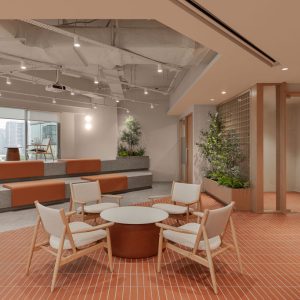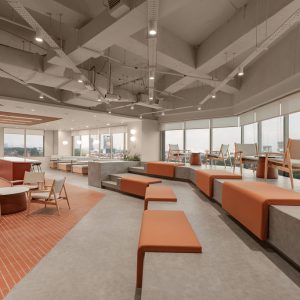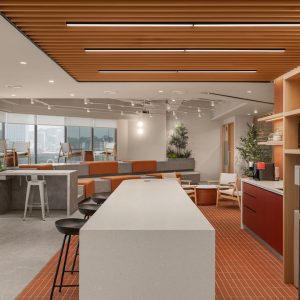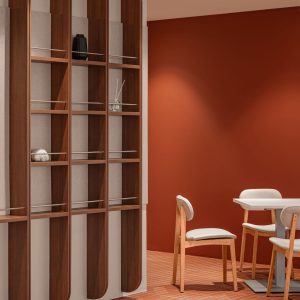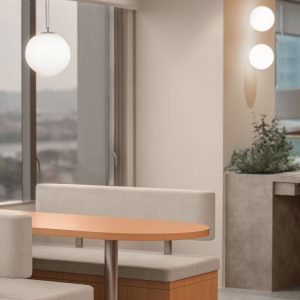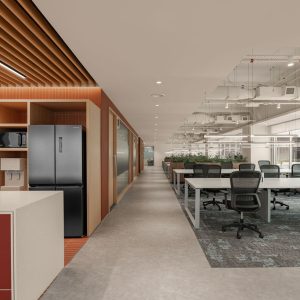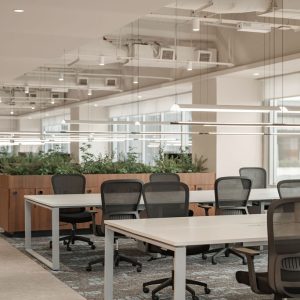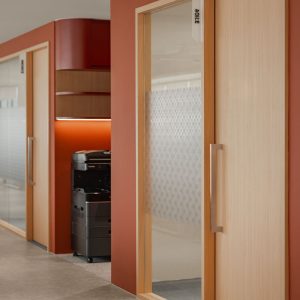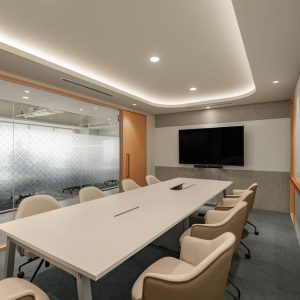Eisai Office
| Project | Eisai |
| Location | Damansara Uptown 7 |
| Type | Office |
| Size | 5700 sqft |
🧱 Design Style
Contemporary with warm minimalist elements.
Clean lines, built-in cabinetry, and functional layout are key characteristics.
The blend of natural textures (wood slats, tiled walls) with bold color blocking (red tones) gives it a strong branded or hospitality-like feel.
🎨 Color Scheme
Dominant colors: Terracotta red, warm white, light wood.
Accent colors: Black (bar stools, appliances) and soft gray tones.
The red tile and cabinetry bring warmth and energy, while the white countertops and seating provide balance and contrast.
🛠️ Renovation & Material Finishes
Flooring:
Brick-pattern terracotta tiles—likely porcelain for durability.
Continuous flooring throughout zones (dining, pantry, bar) helps unify the space.
Walls:
Feature wall with vertical red tiles — likely custom ceramic or glazed finish.
Other walls are smooth painted surfaces, probably gypsum partitions with emulsion paint.
Ceiling:
Linear timber slats with integrated linear LED lights—this adds depth, warmth, and acoustics control.
The slatted ceiling section also zones the pantry visually.
Cabinetry:
Matte red laminated drawers and cupboards.
Natural wood open shelving and vertical cabinetry for storage, microwave, and fridge integration.
